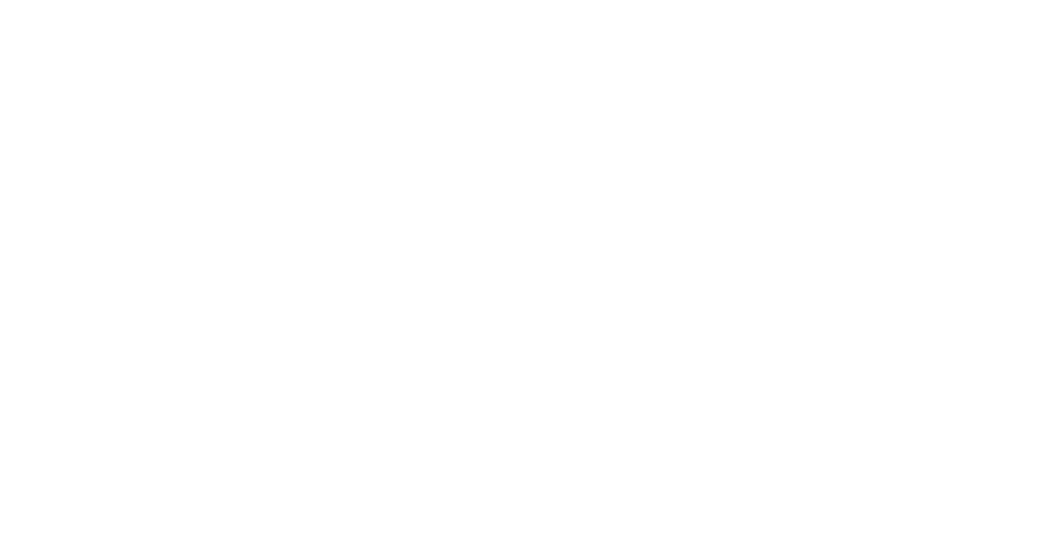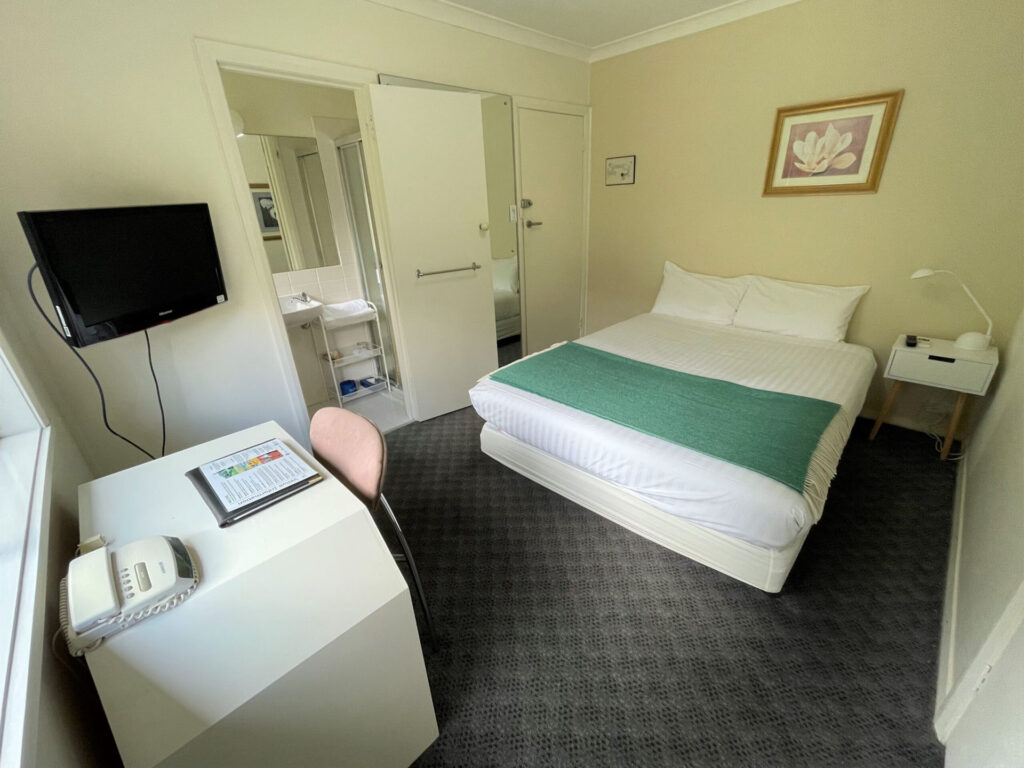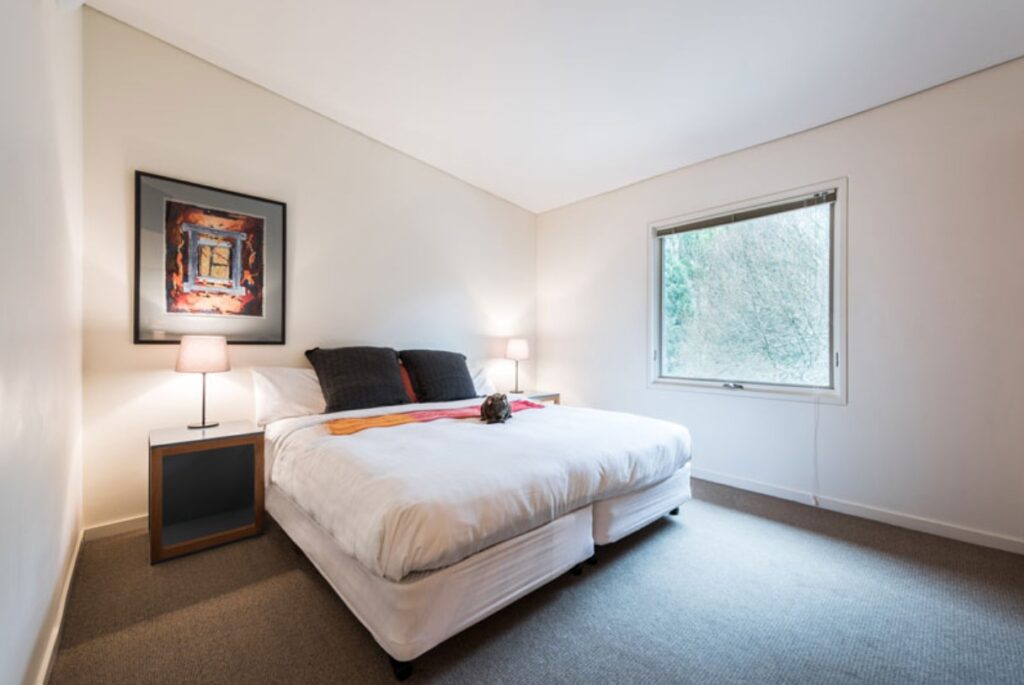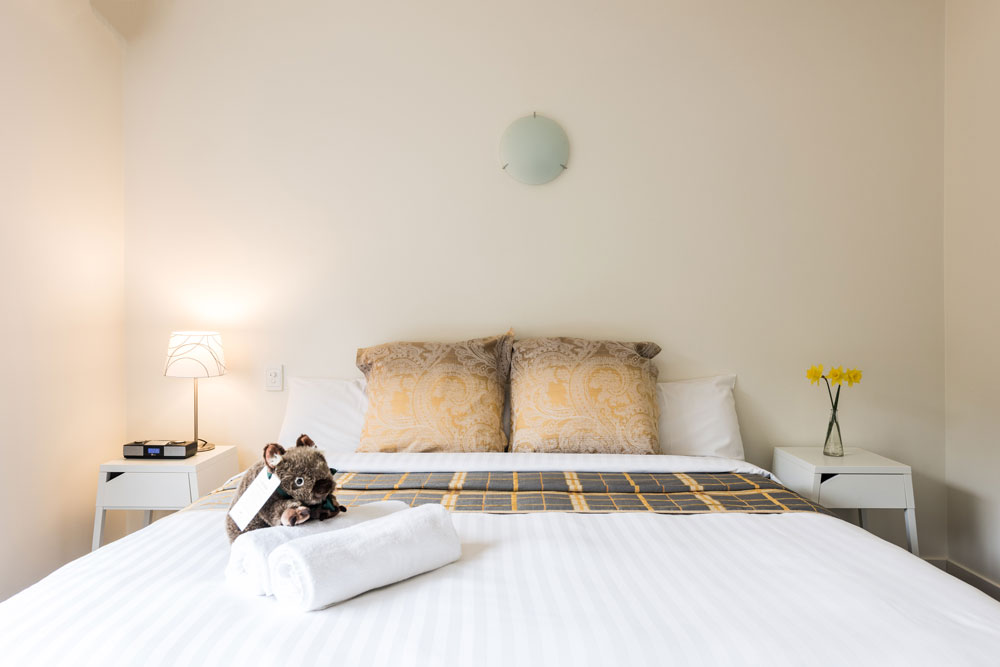Seating Styles For Meetings
The way tables, chairs, and other furniture is configured in the conference room is often an afterthought for conference planners, but more importance should be placed on the meeting room layout. The seating arrangement has a direct impact on the way communication is conducted, and influences the dynamics of relationships between attendees.
THE LAYOUT OF YOUR CONFERENCE ROOM MATTERS.
Popular conference room seating style layouts include:
THEATRE STYLE SEATING
Involves rows of chairs facing the front of the room, with no tables. There is typically an aisle running from the back to the front of the room, allowing guests easier access to their seats.
Pros:
- Great for sessions where all of the action is at the front of the room.
- Allows for the maximum seated capacity to be achieved.
- Clear status distinction between attendees and speakers (could also be a ‘con’).
Cons:
- One-to-many communication, which isn’t helpful for teamwork or dialogue.
- Little flexibility to move around the room, with guests largely confined to their seats.
U-SHAPE STYLE SEATING
Tables & chairs are arranged in an open ended ‘U’ shape configuration, with the audience facing inwards.
Pros:
- All guests are still able to easily view the front of the room.
- Presenters can walk through the open space within the ‘U’ to engage with attendees.
- Allows for open dialogue amongst attendees whilst they’re seated at the tables.
Cons:
- Valuable conference room space is often lost in the centre of the ‘U’, impacting how many guests can be seated in the conference room.
- Some audience members will be seated slightly side-on with the presentation.
CLUSTERS OR GROUPS OF TABLES
Tables (can be round or rectangular) are arranged purposefully around the room.
Pros:
- Great for both listening to presentations and working in teams.
- If set ‘cabaret’ style, all attendees are facing the front of the conference room.
- Using tables of different sizes allows for the layout to be customised for your event numbers and how many people you would like to a group.
Cons:
- If seats are set around all sides of a table, some guests will have their backs to the front of the room.
- Can sometimes be an inefficient use of floor space, with seating capacity reduced by the many tables.
CLASSROOM STYLE SEATING
Tables are configured in rows across the conference room, perpendicular to the presenter at the front of the room. Chairs are then positioned behind the tables, facing the front.
Pros:
- All seats are facing the front of the conference room.
- A fairly good layout for maximising conference room floor space.
Cons:
- Difficult to work in groups, with guests largely confined to their seating rows.
- Guests may associate the set up with being back at school, and therefore feel spoken to, rather than part of an open discussion.
- Strategically placing aisles around the room to aid access can be tricky.
BOARDROOM STYLE SEATING
Guests are seated around all four sides of a long, elongated table. Often, the facilitator/presenter is seated with guests at the board table, rather than standing at the front of the room.
Pros:
- Favourable for discussions between all attendees in the group.
- Everyone is sharing the one table space, conducive to completing shared tasks.
- Having everyone seated at the one table implies equality amongst all in attendance.
Cons:
- Difficult to break-off and work in smaller groups.
- If a projector is being used, chairs must be strategically placed to allow all guests to have a clear view. This could mean only sitting around three of the four sides of a table.
BANQUET STYLE SEATING
If you are highlighting your event with a Gala Dinner, a formal meal, then your best option will probably be a round table setup. Remember you may need to provide space for a stage, dance floor, maybe a band or DJ and food stations.
Round Banquet Tables
Seating with round tables will cater for up to 12 at a table.
Pros:
- Rounds typically offer the largest seating capacity.
- Allows table partners to converse without having to strain their neck.
- Often rounds have a central pedestal. Avoids discomfort when legs get in the way.
Cons:
- For functions that feature a guest speaker, some attendees will have their backs turned to the stage. This can be overcome by removing 2 seats.
Straight Tables
Pros:
- More guests can be accommodated on the same table.
- All guests will face in the same direction if there is a speaker or entertainment.
Cons:
- Takes up more floor space per person than rounds.
- Extra legs can often get in the way of guests.
GOLDEN RULES TO REMEMBER:
- Be mindful of your focal point/s in the room, such as a projector screen, and build your configuration around that point.
- Think about the purpose of your meeting session, and how the room layout can assist your objectives.
- If you have guest speakers or external facilitators running sessions, be sure to ask them if they have a preference regarding the conference room layout. We’d put money on it that each will have their own personal layout preference!
- Think about extra tables that may be required in the room, such as a presenter’s table, a table for course materials, a separate desk for event organisers to work whilst sessions are taking place, etc.






